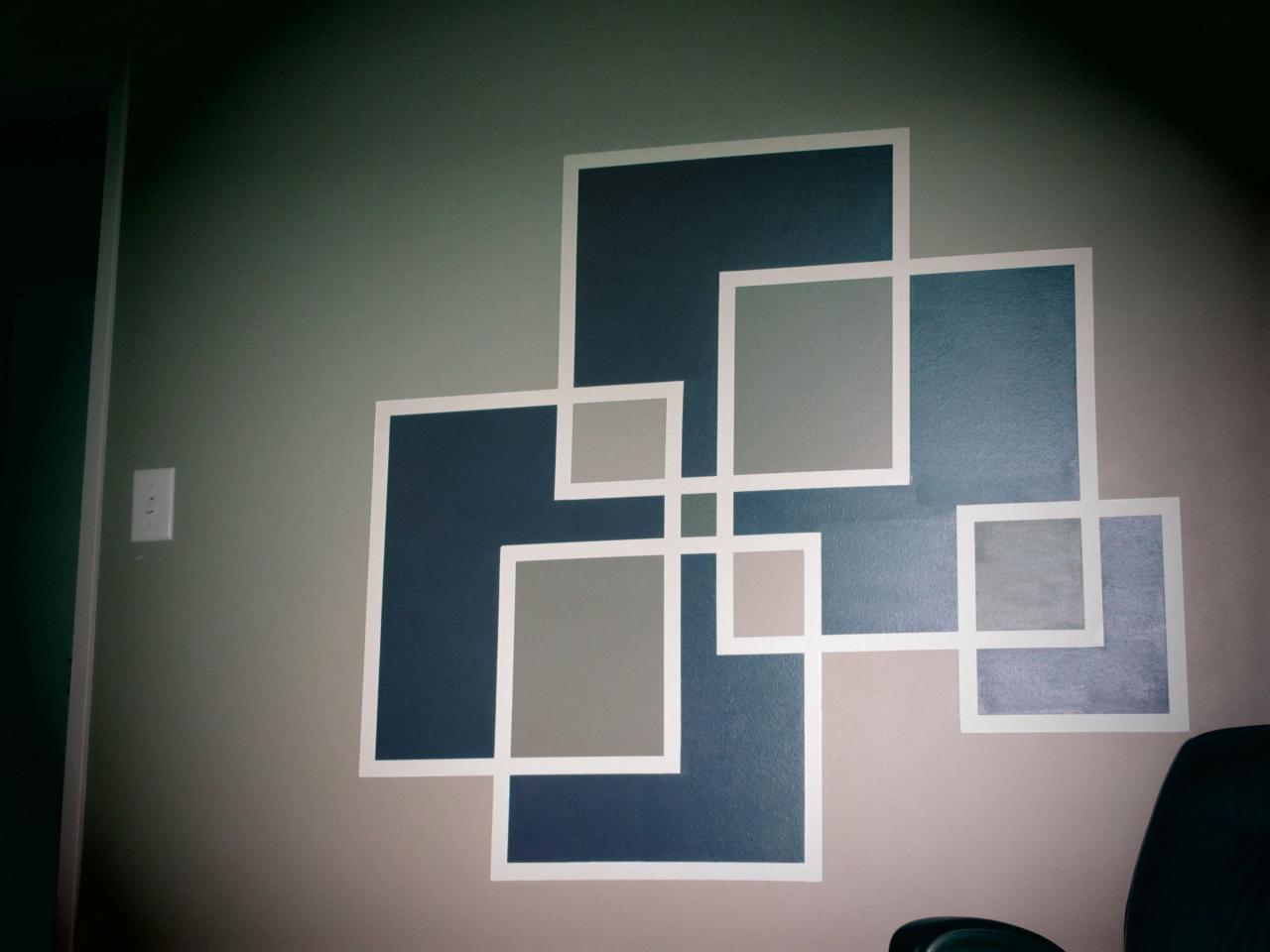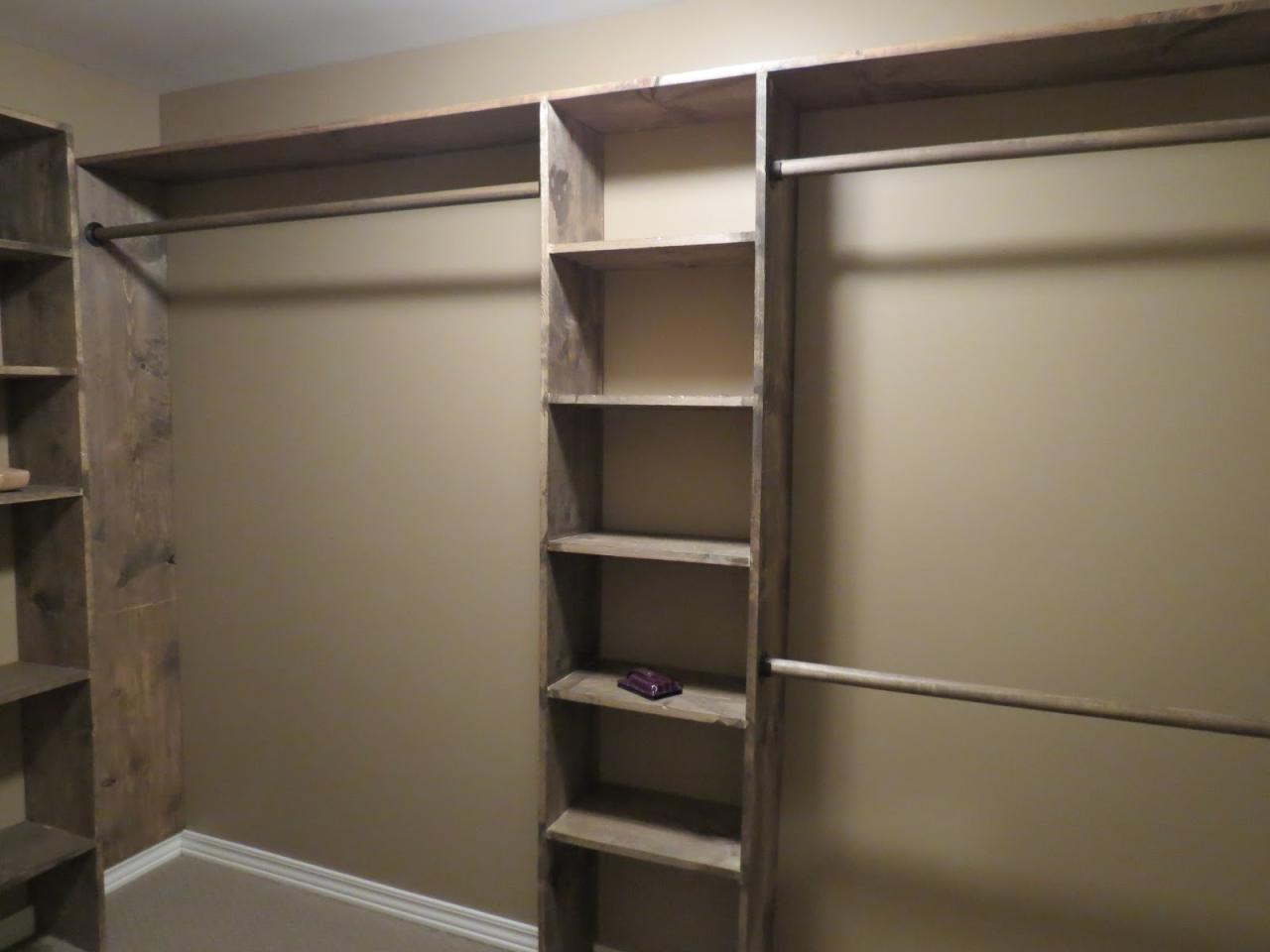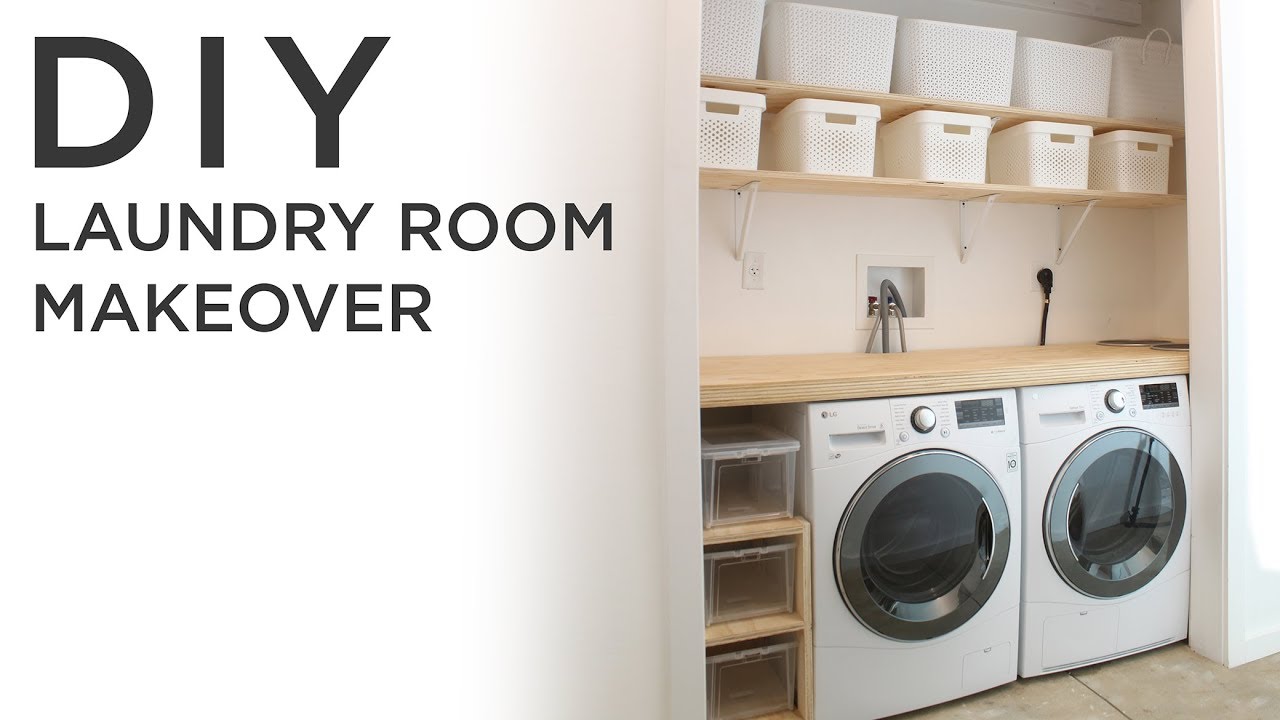Building a house step by step sets the stage for this enthralling narrative, offering readers a glimpse into a journey that is rich in detail and brimming with originality from the outset. From the initial planning stages to the final landscaping touches, this guide provides a comprehensive overview of the entire process, demystifying the complexities of home construction and empowering individuals to embark on their own dream home projects.
This guide delves into each stage of home construction, starting with planning and design considerations, exploring the intricacies of foundation types, framing techniques, and roofing options. It then delves into the aesthetic aspects of exterior and interior finishes, providing valuable insights into plumbing, electrical, and HVAC systems. Finally, it concludes with landscaping and exterior features, offering guidance on creating a welcoming and functional outdoor space.
Foundation
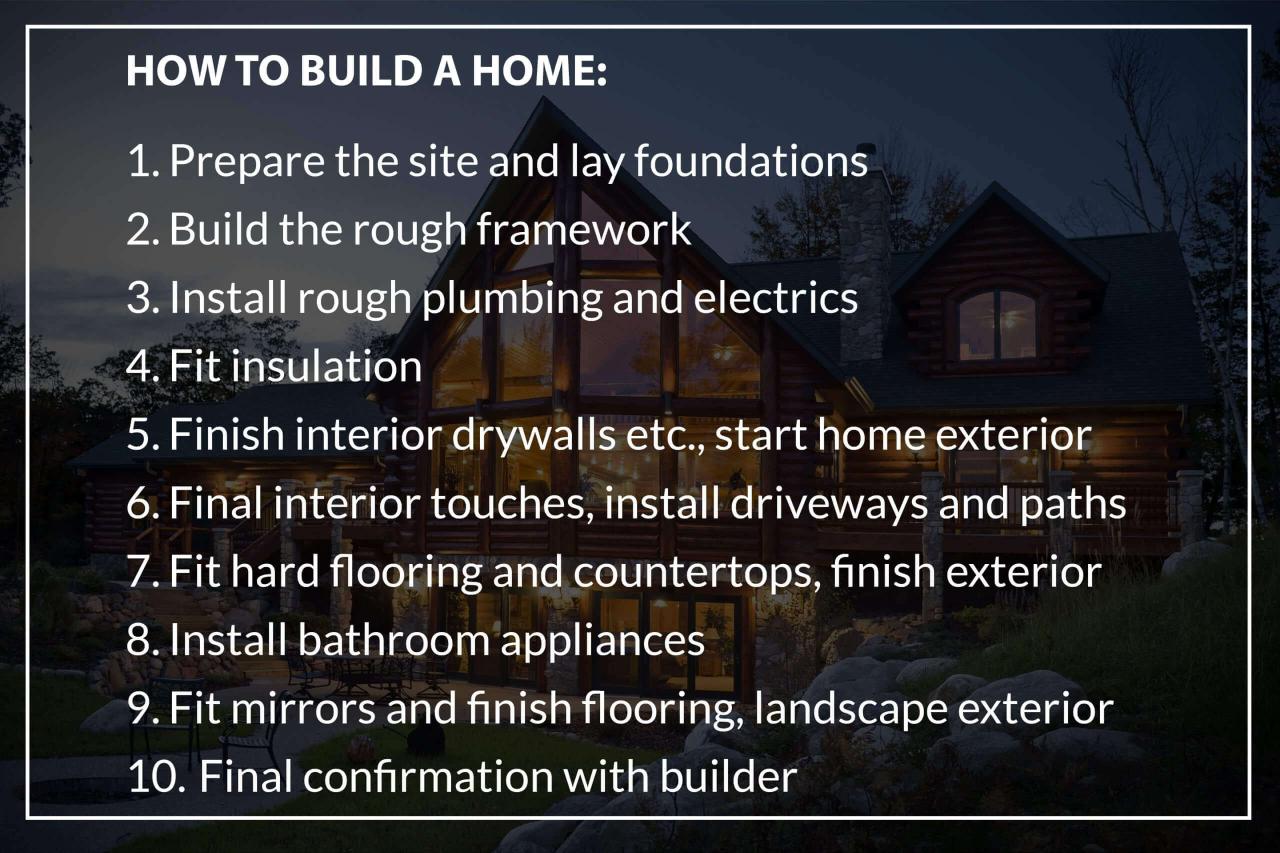
The foundation is the base of your house, supporting its weight and transferring it to the ground. It’s a crucial element in ensuring the structural integrity and longevity of your home. Choosing the right foundation type is essential and depends on various factors, including soil conditions, climate, and budget.
Types of Foundations
The type of foundation you choose will depend on your specific needs and the conditions of your building site. Here are the three most common foundation types used in residential construction:
- Slab Foundation: A slab foundation is a single, flat concrete slab poured directly onto the ground. It is often used in areas with stable soil conditions and a moderate climate. It is also a cost-effective option compared to other foundation types.
- Crawl Space Foundation: A crawl space foundation is a raised foundation that creates a small, unheated space between the ground and the first floor of the house. It is commonly used in areas with moderate soil conditions and a moderate climate. Crawl spaces can be more expensive to build than slab foundations but offer some advantages, such as better ventilation and easier access to plumbing and electrical lines.
- Basement Foundation: A basement foundation is a fully enclosed space that is below ground level. It is often used in areas with good soil conditions and a cold climate. Basements provide additional living space, storage, and protection from extreme weather conditions. However, they are also the most expensive type of foundation to build.
Advantages and Disadvantages of Foundation Types
- Slab Foundation:
- Advantages: Cost-effective, simple construction, suitable for stable soil conditions, requires less excavation.
- Disadvantages: Less flexibility for plumbing and electrical lines, susceptible to moisture problems, may not be suitable for areas with extreme temperatures or seismic activity.
- Crawl Space Foundation:
- Advantages: Provides ventilation and access to plumbing and electrical lines, can be used in areas with moderate soil conditions, less expensive than a basement.
- Disadvantages: Susceptible to moisture problems, requires proper ventilation, limited usable space.
- Basement Foundation:
- Advantages: Provides additional living space and storage, offers protection from extreme weather conditions, can be used in areas with good soil conditions.
- Disadvantages: Most expensive type of foundation, requires extensive excavation, susceptible to moisture problems, may require waterproofing and drainage systems.
Preparing the Site and Pouring the Foundation, Building a house step by step
The process of preparing the site and pouring the foundation involves several steps, and the specific details will vary depending on the type of foundation you choose. Here are some general steps:
- Site Preparation:
- Clear the building site of any debris, trees, or vegetation.
- Excavate the area to the required depth for the foundation.
- Compact the soil to ensure stability.
- Foundation Forms:
- Construct forms to hold the concrete for the foundation walls or slab.
- Use plywood, lumber, and concrete forms to create the desired shape and dimensions.
- Ensure the forms are level and plumb.
- Rebar and Footings:
- Install rebar (reinforcing steel bars) within the forms to strengthen the concrete.
- Pour footings (the base of the foundation) to provide support for the walls or slab.
- Use concrete footings to distribute the weight of the house evenly across the ground.
- Pouring the Concrete:
- Pour the concrete into the forms.
- Use a concrete pump or wheelbarrow to move the concrete into place.
- Compact the concrete to remove air bubbles and ensure proper density.
- Curing the Concrete:
- Allow the concrete to cure for at least 28 days to reach its full strength.
- Keep the concrete moist during the curing process by covering it with plastic sheeting or spraying it with water.
Exterior Finishes
The exterior finish of your house is the first thing people see, so it’s important to choose something that is both aesthetically pleasing and durable. There are many different options available, each with its own advantages and disadvantages.
Siding
Siding is a popular choice for exterior finishes, as it is relatively inexpensive and easy to install. Siding is available in a variety of materials, including wood, vinyl, fiber cement, and metal.
- Wood siding is a classic choice that offers a natural look and feel. It is also relatively easy to repair, but it requires regular maintenance, such as painting or staining, to prevent rot and insect damage.
- Vinyl siding is a popular choice for its durability and low maintenance requirements. It is also available in a wide variety of colors and styles. Vinyl siding is not as energy-efficient as some other types of siding, and it can be damaged by hail or strong winds.
- Fiber cement siding is a more durable and fire-resistant option than wood or vinyl siding. It is also available in a variety of colors and styles. Fiber cement siding is more expensive than wood or vinyl siding, but it requires less maintenance.
- Metal siding is a durable and low-maintenance option that is also energy-efficient. It is available in a variety of colors and styles, including steel, aluminum, and copper.
Brick
Brick is a durable and attractive exterior finish that can add value to your home. Brick is available in a variety of colors, textures, and sizes. Brick is a relatively expensive exterior finish, but it requires minimal maintenance.
- Brick is a very durable material that can withstand harsh weather conditions. It is also fire-resistant and insect-proof.
- Brick is a low-maintenance material that does not require regular painting or staining.
- Brick can be used to create a variety of architectural styles, from traditional to modern.
- Brick is a relatively expensive material, but it can add value to your home.
Stone
Stone is a natural material that is both beautiful and durable. Stone is available in a variety of colors, textures, and sizes. Stone is a relatively expensive exterior finish, but it requires minimal maintenance.
- Stone is a very durable material that can withstand harsh weather conditions. It is also fire-resistant and insect-proof.
- Stone is a low-maintenance material that does not require regular painting or staining.
- Stone can be used to create a variety of architectural styles, from traditional to modern.
- Stone is a relatively expensive material, but it can add value to your home.
Stucco
Stucco is a plaster-like material that is applied to the exterior of a house. Stucco is available in a variety of colors and textures. Stucco is a relatively inexpensive exterior finish, but it requires regular maintenance.
- Stucco is a durable material that can withstand harsh weather conditions.
- Stucco is a low-maintenance material that does not require regular painting or staining.
- Stucco can be used to create a variety of architectural styles, from traditional to modern.
- Stucco is a relatively inexpensive material, but it requires regular maintenance.
Plumbing and Electrical
The plumbing and electrical systems are the lifeblood of any home, ensuring the functionality and comfort of daily living. These systems, often hidden from view, are critical for water supply, waste removal, and powering appliances and lighting. Installing these systems correctly is crucial for safety and efficiency.
Types of Pipes
The type of pipe used for plumbing depends on the application and the specific requirements of the project.
- Copper: Copper pipes are known for their durability, resistance to corrosion, and ability to withstand high temperatures. They are commonly used for hot and cold water lines, as well as for gas lines. However, copper can be expensive and susceptible to damage during installation.
- PVC: Polyvinyl chloride (PVC) pipes are lightweight, flexible, and resistant to corrosion. They are often used for drain, waste, and vent (DWV) systems, as well as for underground water lines. PVC is cost-effective and easy to install, making it a popular choice for many projects.
- PEX: Cross-linked polyethylene (PEX) pipes are a newer type of plumbing pipe that offers several advantages. They are flexible, resistant to corrosion, and can be installed with less effort than copper or PVC. PEX is commonly used for hot and cold water lines, and it is becoming increasingly popular in new construction.
Types of Wiring
Similar to plumbing, the type of wiring used in a home depends on the application and the specific requirements of the project.
- Copper Wire: Copper wire is the most common type of electrical wiring used in homes. It is a good conductor of electricity and is relatively inexpensive. Copper wire is available in different sizes and gauges, depending on the amperage it needs to carry.
- Aluminum Wire: Aluminum wire was once a popular choice for electrical wiring, but it has fallen out of favor due to its susceptibility to corrosion and its tendency to loosen over time. Aluminum wire is still used in some older homes, but it is generally not recommended for new construction.
- Romex: Romex is a type of non-metallic sheathed cable (NM cable) that is commonly used for residential wiring. It consists of two or more insulated wires encased in a plastic sheath. Romex is easy to install and is suitable for most residential applications.
Importance of Proper Installation and Inspection
Proper installation of plumbing and electrical systems is essential for safety and functionality.
A poorly installed plumbing system can lead to leaks, water damage, and even health hazards. Similarly, a faulty electrical system can cause fires, shocks, and other dangerous situations.
To ensure that these systems are installed correctly, it is important to hire a qualified and licensed plumber and electrician. They will have the experience and knowledge necessary to ensure that the systems are installed according to code and meet all safety standards.
Heating, Ventilation, and Air Conditioning (HVAC)
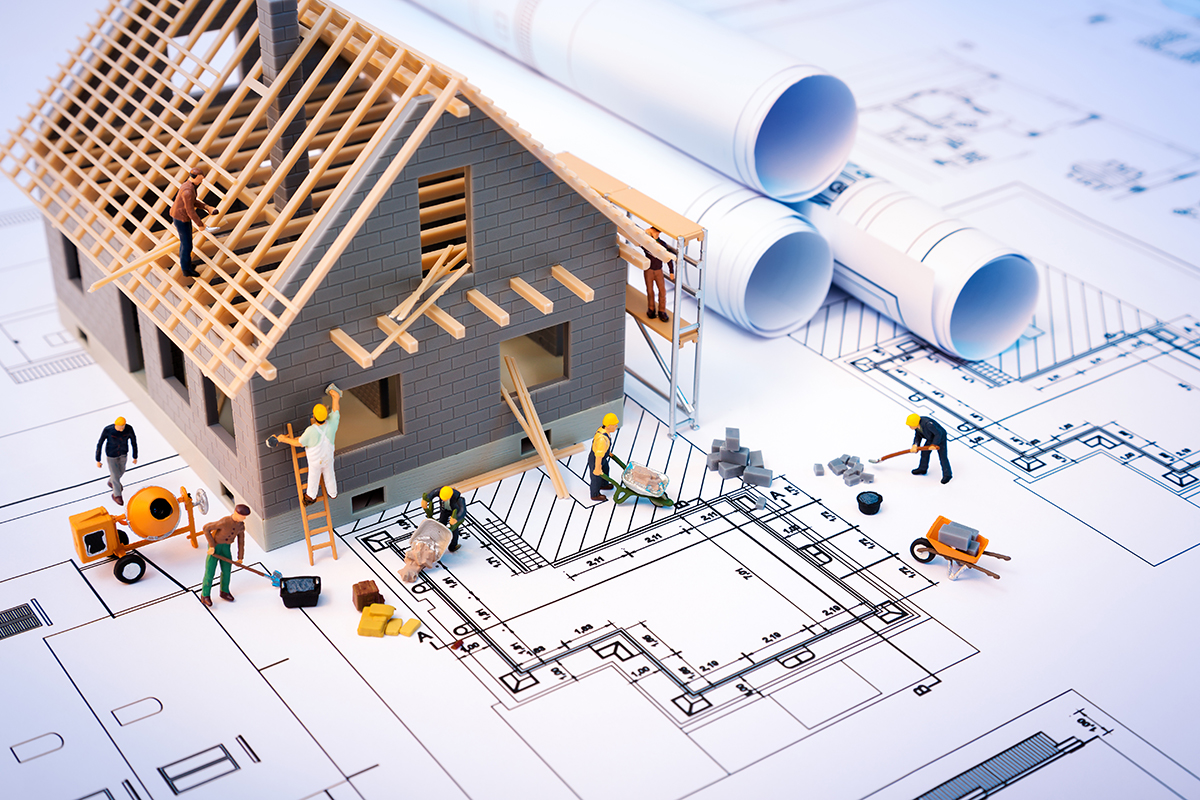
A well-designed and installed HVAC system is crucial for maintaining a comfortable and healthy indoor environment. HVAC systems are responsible for heating, cooling, and ventilating your home, ensuring optimal temperature and air quality throughout the year. This section will explore the different types of HVAC systems available, their pros and cons, and the installation and maintenance processes involved.
Types of HVAC Systems
HVAC systems are classified into various types, each with its unique advantages and disadvantages. The most common types include:
- Forced Air Systems
- Radiant Heating Systems
- Geothermal Heat Pumps
Forced Air Systems
Forced air systems are the most popular type of HVAC system in residential homes. They utilize a furnace or air handler to heat air and a central air conditioner to cool air. The heated or cooled air is then distributed throughout the house through a network of ductwork.
Pros and Cons of Forced Air Systems
- Pros: Forced air systems are relatively affordable to install and maintain. They provide quick and efficient heating and cooling, and they are versatile enough to be used with various fuel sources, such as natural gas, propane, or electricity.
- Cons: Forced air systems can be noisy, especially during operation. They can also create uneven temperatures throughout the house, and they are susceptible to dust and allergens accumulating in the ductwork.
Radiant Heating Systems
Radiant heating systems use a network of pipes or wires to heat objects and surfaces directly, rather than the air. The heat is then transferred to the surrounding area through radiation. Radiant heating systems are often used in conjunction with other HVAC systems to provide supplemental heating or to heat specific areas of the home.
Pros and Cons of Radiant Heating Systems
- Pros: Radiant heating systems are very efficient, as they directly heat objects and surfaces rather than the air. They are also very quiet and provide a comfortable, even heat. Radiant heating systems can be installed in various ways, including under floors, in walls, or in ceilings.
- Cons: Radiant heating systems can be more expensive to install than forced air systems. They can also be more difficult to repair, and they may not be suitable for all homes.
Geothermal Heat Pumps
Geothermal heat pumps utilize the stable temperature of the earth to heat and cool homes. They use a system of underground pipes to transfer heat from the earth to the home in the winter and transfer heat from the home to the earth in the summer.
Pros and Cons of Geothermal Heat Pumps
- Pros: Geothermal heat pumps are extremely energy-efficient, as they utilize a renewable energy source. They are also very quiet and have a long lifespan. Geothermal heat pumps can significantly reduce your energy bills and carbon footprint.
- Cons: Geothermal heat pumps can be expensive to install, especially in areas with rocky soil or where the ground water table is high. They require a significant upfront investment, but the long-term savings on energy costs can offset the initial expense.
Installation and Maintenance of HVAC Systems
The installation and maintenance of an HVAC system are crucial for ensuring its optimal performance and longevity.
Installation Process
- Design and Planning: The first step in installing an HVAC system is to design and plan the system based on the size and layout of your home. This includes determining the appropriate heating and cooling capacity, the type of system, and the location of the equipment.
- Installation: Once the design and planning are complete, the HVAC system can be installed. This involves installing the furnace or air handler, the air conditioner, the ductwork, and the thermostat.
- Testing and Commissioning: After installation, the HVAC system must be tested and commissioned to ensure it is operating correctly. This involves checking the airflow, temperature, and humidity levels.
Maintenance Process
- Regular Inspections: Regular inspections of your HVAC system are essential for detecting any potential problems early on. This includes checking the air filters, the blower motor, the heat exchanger, and the refrigerant levels.
- Cleaning and Servicing: Your HVAC system should be cleaned and serviced at least once a year. This involves cleaning the air filters, cleaning the coils, and inspecting and adjusting the system’s components.
Landscaping and Exterior Features
Landscaping is more than just adding greenery to your property. It’s an essential element in enhancing the curb appeal, functionality, and overall value of your home. Well-designed landscaping can create a welcoming atmosphere, improve privacy, and even increase energy efficiency.
Designing and Installing Landscaping Features
Landscaping design involves carefully considering the existing conditions of your property, including soil type, climate, and sunlight exposure. It’s also crucial to understand your personal preferences and lifestyle needs. The design process typically involves:
- Site Analysis: This includes assessing the topography, existing vegetation, drainage patterns, and any potential challenges or opportunities.
- Conceptual Design: Creating a visual representation of the proposed landscaping plan, including the placement of plants, trees, walkways, patios, and other features.
- Plant Selection: Choosing plants that are well-suited to the local climate and soil conditions, while also considering their mature size, growth habits, and aesthetic appeal.
- Construction: This involves preparing the site, installing walkways, patios, and other hardscaping elements, and planting the chosen vegetation.
- Maintenance: Ongoing care for your landscaping is crucial to maintain its health and beauty, including watering, fertilizing, pruning, and pest control.
Selecting Appropriate Plants and Materials
Choosing the right plants and materials is vital for a successful landscaping project. Consider these factors:
- Climate: Different plants thrive in specific climates. For example, succulents are well-suited to arid regions, while ferns prefer humid environments.
- Soil Conditions: Plants have different soil requirements. Some prefer acidic soil, while others thrive in alkaline soil. Testing your soil pH is essential for selecting appropriate plants.
- Sunlight Exposure: Plants need varying amounts of sunlight. Choose plants that can tolerate the sunlight conditions of your site.
- Water Requirements: Some plants require regular watering, while others are drought-tolerant. Select plants based on your watering capabilities and the local climate.
- Maintenance Needs: Consider the time and effort required for pruning, fertilizing, and pest control when selecting plants.
Closure: Building A House Step By Step
Building a house is a complex undertaking that requires meticulous planning, careful execution, and a keen eye for detail. By understanding the steps involved, from planning to landscaping, individuals can gain valuable knowledge and confidence in their ability to create a home that reflects their unique vision and fulfills their dreams. This comprehensive guide serves as a roadmap, providing the necessary tools and information to navigate the intricacies of home construction, empowering individuals to embark on their own building journey with confidence and success.
Building a house is a complex process, involving careful planning and execution. From laying the foundation to installing the roof, each step is crucial. Once the structure is in place, you can move on to the interior design, where you can use software like adobe photoshop free download for windows 7 to visualize your ideas and create a personalized space.
Whether you’re a professional designer or a homeowner, Photoshop can be a valuable tool for bringing your vision to life. After all, a well-designed house is as important as a strong foundation.


